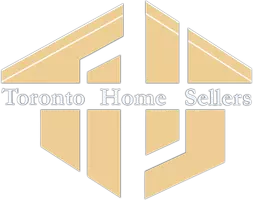3 Beds
2 Baths
3 Beds
2 Baths
OPEN HOUSE
Thu Apr 03, 5:00pm - 7:30pm
Sat Apr 05, 2:00pm - 5:00pm
Sun Apr 06, 2:00pm - 4:00pm
Key Details
Property Type Single Family Home
Sub Type Semi-Detached
Listing Status Active
Purchase Type For Sale
Subdivision Danforth Village-East York
MLS Listing ID E12051843
Style 2-Storey
Bedrooms 3
Annual Tax Amount $4,513
Tax Year 2024
Property Sub-Type Semi-Detached
Property Description
Location
Province ON
County Toronto
Community Danforth Village-East York
Area Toronto
Rooms
Basement Finished
Kitchen 1
Interior
Interior Features Built-In Oven, Primary Bedroom - Main Floor, Storage
Cooling Central Air
Fireplaces Number 1
Fireplaces Type Electric
Inclusions S/S Counter Depth Kitchen Aid Fridge and French door ice cooler, Kitchen Aid Wine cooler fridge, New S/S Bosch Dishwasher, Kitchen Aid Dual Fuel Convection oven with Kitchen Aid Hood top, Built-In Dressers and drawers, Washer & Dryer, Elfs. Roof re-done (2021). Backwater valve added when updating the main line to the sewer. Increased water coming in to 3/4 of an inch. *Oversized Detached Garage (19.7x12.0 ft). "Over-The-Garage" or "Carriage house" for extra living area addition potential. *Full Report with regards to the potential construction of Garden suite is avl in the documents section.
Exterior
Exterior Feature Landscaped, Porch, Deck
Parking Features Detached
Garage Spaces 1.0
Pool None
View Trees/Woods, City
Roof Type Asphalt Shingle,Tar and Gravel
Total Parking Spaces 2
Building
Foundation Unknown






